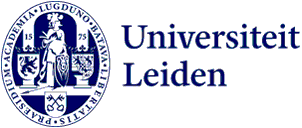Integration in Urban planning
Details
A spatial model will be developed ready to integrate outcomes from WP2-4, in close collaboration with local stakeholders, including urban planning and design professionals. The model will enable the identification of priority areas for green infrastructure implementation and most appropriate green infrastructure solution. (amongst others, green roofs, urban agricultural lots, parks). For this different urban landscape types will be considered, including inner city locations, residential areas as well as peri-urban areas, thus accounting for a) small up to large scale green infrastructure solutions, b) diversity in urban form characteristics, c) connectivity among GIs, and d) balance between city and the nearby (semi) rural environments.
The model will include a repository of green infrastructure solution variants and their potential to supply ecosystem services, implementation requirements, and indicator sets for the evaluation of GI for: I) The demand for ecosystem services (related to health, biodiversity, urban water, food, and waste), and other metropolitan use functions (e.g. reduction of greenhouse gas emission or increase in biodiversity at a city-scale); II) The supply of ecosystem services and other functions. III) The suitability of locations and boundary conditions for GI implementation (e.g. current land use, characteristics of the water infrastructure, space availability, connectivity, roof types present); IV) The matching of GI supply and demand and its implication at a metropolis-scale.
The framework model will be built and further refined using a living lab approach, i.e. a participatory, adaptive cocreation process with urban planners, real estate owners, utility managers, urban development consultants from selected Dutch cities. This science and practice based framework, will be tested for application in Dutch (Breda and Nieuwegen) and Chinese (Xiamen) case cities, thus identifying case-specific and generic factors relevant for urban GI implementation.

