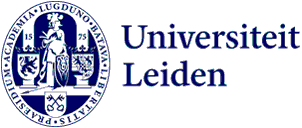
Gorlaeus Highrise lives on in two new buildings in Leiden
If you look closely, you may recognise the metal beams from the skeleton of the Circular Pavilion near Leiden Central Station: they come from the demolished Gorlaeus Highrise. The same beams have also been used for the circular construction of BioPartner 5 at the Leiden Bio Science Park, which will be completed in 2021. And so our high-rise continues to live on at two new locations in Leiden.
Risen from the ashes
For 50 years, it proudly rose from the skies of Leiden: the ten-storey Gorlaeus Highrise, home to our chemists, physicists and pharmacologists. All that remains is a three-storey frame, which will soon be transformed into a green bicycle shed – a sustainable reminder of times gone by. Yet the rest of the building has not been lost but has risen from the ashes like a phoenix. In particular, the characteristic grey-blue, H-shaped metal beams. Scarred and weathered, but still as strong and robust as 50 years ago. Once the backbone of Leiden’s laboratories, now the skeleton of two new, circular buildings.
Due to the selected cookie settings, we cannot show this video here.
Watch the video on the original website orWalls of glass
The Circular Pavilion is one of the two new buildings: striking in appearance, with old metal beams as a frame and walls of glass. It is part of PLNT innovation hub’s The Field, a unique incubator working on the transition to a clean, sustainable and resilient economy. The pavilion is The Field’s flagship, it says on the incubator’s website. ‘With this initiative, the usable materials have been given a new purpose and contribute to our broader circular vision to make better use of raw materials,’ says University project leader Steven Menijn on PLNT’s website.
The circular building is surrounded by greenery is Covid-proof for up to 25 guests. The venue can be rented for meetings and workshops.

The highrise as a donor skeleton
BioPartner 5 was designed by architect Popma ter Steege and will serve as an incubator for new biotech startups. It consists of a staggering 165,000 kilos of Gorlaeus steel, which did not even have to leave the Bio Science Park Leiden and only had to travel 750 metres: from our campus through the Wassenaarseweg to the construction site on the Verlengde Wassenaarseweg. The metal was processed on our campus and then used as a ‘donor skeleton’ for BioPartner's fifth building.
The building will contain flexible laboratory and office spaces for start-ups, as well as a restaurant, meeting centre, winter garden and terrace. This building also focuses on sustainability: the debris from the high-rise was used to create a green facade, which allows the building to blend in with the surrounding ground level and provides a surface for natural vegetation. The building will be the first energy-neutral laboratory in the Netherlands.
Due to the selected cookie settings, we cannot show this video here.
Watch the video on the original website orSustainable demolition
The debris on the demolition site of the Gorlaeus Highrise was not only used for BioPartner 5 but was also processed into granulate and reused as building material and road foundations. For the demolition, the University applied the BREEAM evaluation method at the level of ‘Excellent’, which means that the demolition operations were carbon neutral and did not cause any form of nuisance. By conducting the work in various stages, the waste flows were easier to separate and the demolition process took less time.
Text: Bryce Benda
Header image: Screenshot from the promo video of BioPartner 5. © FCFilm
