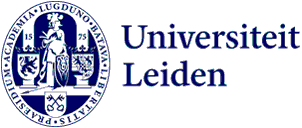
Bio Science Park: from empty fields to hip neighbourhood
New housing in old labs and striking architecture for University buildings and high-tech companies, not to mention waterside parks. An exhibition in Oude UB shows the radical changes that are in store for the Leiden Bio Science Park over the coming years.

The exhibition gives a bird’s-eye view of how the Bio Science Park has changed over the years. In 1928 a new teaching hospital emerged behind the train station. Instead of one big building, it was conceived as a medical village with different pavilions for the rapid containment of infectious diseases.

Students start using the flying saucer
The idea of pavilions was later consigned to the past because many diseases are airborne, and in the 1990s the different hospital departments were once again brought under one roof, creating today’s LUMC. The University bought a piece of land behind the pavilions in 1957 to provide space for the Faculty of Science, and in 1970 the first students started using the eye-catching Gorlaeus Building (better known as the ‘flying saucer’) and the Faculty moved into various other new buildings in the area. Over 100 businesses and organisations from the Life, Science and Health sector also set up shop in the area.
Living in an old lab
The exhibition, which was put together by the University’s Real Estate directorate, may look back, but it’s the future that’s the main draw: the area will be transformed from a park with mainly University buildings and offices into a lively neighbourhood between Leiden and Oegstgeest. Over 1,000 new apartments will be built for students and other Leiden residents, some in characteristic old labs such as the Gorter Building and others in new apartment blocks, and the University is building a larger sports and exam centre. More Life, Science and Health companies are set to join the area, and the aerospace sector will establish a greater presence with the arrival of the new Netherlands Institute for Space Research (SRON) headquarters.

More green, more meeting places
Creating a green environment is also a priority. The artist’s impressions on the panels at the exhibition show how the area will change. There will be two parks (one of which, the Schilperoort Park by Wassenaarseweg, is almost completed) and new meeting places such as squares, cafés and shops. There will also be a traffic-calmed entrance area with a waterfront and grass where residents and visitors can meet or kick a football about. This will make the Bio Science Park a lively place out of office hours too.

Bike park with rooftop garden
Some buildings have already been demolished, and much of the old material is being reused in the new buildings. The steel girders of the Gorleaus Lab, for instance, which will serve as a new pergola, and the basement and ground floor of the same lab that will be transformed into a huge bike park with a lush rooftop garden.
Better pedestrian and cycle paths
The aim is to create a biodiverse environment with many different types of planting. All the buildings will have a green zone of at least five meters between them and the road, and new trees such as willows, ash and birch will be planted. Better cycle paths and more pedestrian zones will make the area more cyclist and pedestrian friendly.
Want to see how the mix of housing, study, business and recreation will look? The exhibition will run until 28 February at Oude UB.
Text: Linda van Putten
Video: Sean van der Steen
Mail the editors
